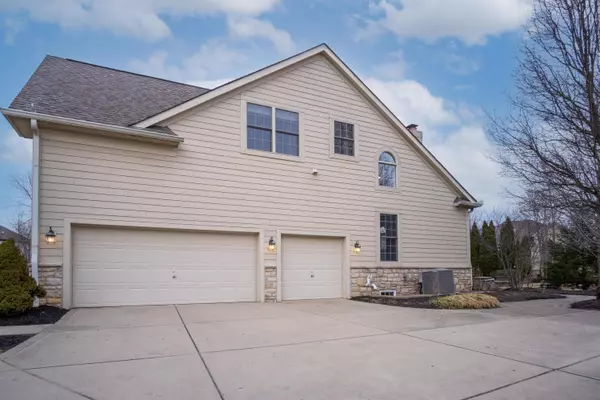$725,000
$699,900
3.6%For more information regarding the value of a property, please contact us for a free consultation.
5851 Dunheath Loop Dublin, OH 43016
5 Beds
4.5 Baths
3,798 SqFt
Key Details
Sold Price $725,000
Property Type Single Family Home
Sub Type Single Family Freestanding
Listing Status Sold
Purchase Type For Sale
Square Footage 3,798 sqft
Price per Sqft $190
Subdivision Ballantrae
MLS Listing ID 222006329
Sold Date 04/05/22
Style 2 Story
Bedrooms 5
Full Baths 4
HOA Fees $16
HOA Y/N Yes
Originating Board Columbus and Central Ohio Regional MLS
Year Built 2006
Annual Tax Amount $11,204
Lot Size 0.450 Acres
Lot Dimensions 0.45
Property Description
Situated in a beautiful golf club community is where this beautiful home is found! From the glorious front porch to soaring ceilings as you enter in. Open staircase, a 1st fl den w/glass drs. Formal liv & din rms w/butlers pantry & 2nd offc area. A 2 sty. greatrm w/multiple windows w/firepl looks onto a perfect cook's kit. w/brkfst bar & abundance of upgrd. cabinetry & gorgeous granite countertops. Large pantry for storage & all applncs to remain. Sliding door leads to large paver patio w/built-in firepit & lush lndscpg. 5 bdrms. 4.5 baths, owner suite is wonderful w/jetted tub & sep. shower, has huge closet. Addtnl 3 bdrms are spacious w/great closet areas & share jack n jill bath. A bonus rm on 2nd fl perfect for play/study rm, & addtn'l full bath too! A recently completed lower level
Location
State OH
County Franklin
Community Ballantrae
Area 0.45
Direction Avery Rd. to Rings Rd to Eiterman Rd. to Trafalgar Lane to Dunheath Loop, home will be on your left side.
Rooms
Basement Egress Window(s), Full
Dining Room Yes
Interior
Interior Features Whirlpool/Tub, Dishwasher, Electric Water Heater, Gas Range, Gas Water Heater, Humidifier, Microwave, Refrigerator, Security System
Heating Forced Air
Cooling Central
Fireplaces Type One, Gas Log
Equipment Yes
Fireplace Yes
Exterior
Exterior Feature Deck, Irrigation System, Patio
Garage Attached Garage, Opener
Garage Spaces 3.0
Garage Description 3.0
Total Parking Spaces 3
Garage Yes
Building
Architectural Style 2 Story
Others
Tax ID 274-001076
Acceptable Financing VA, FHA, Conventional
Listing Terms VA, FHA, Conventional
Read Less
Want to know what your home might be worth? Contact us for a FREE valuation!

Our team is ready to help you sell your home for the highest possible price ASAP

GET MORE INFORMATION





